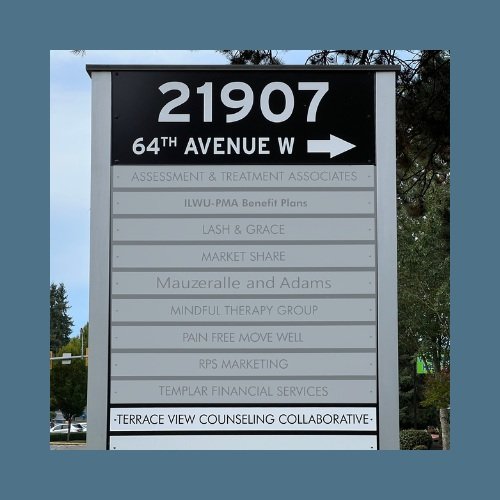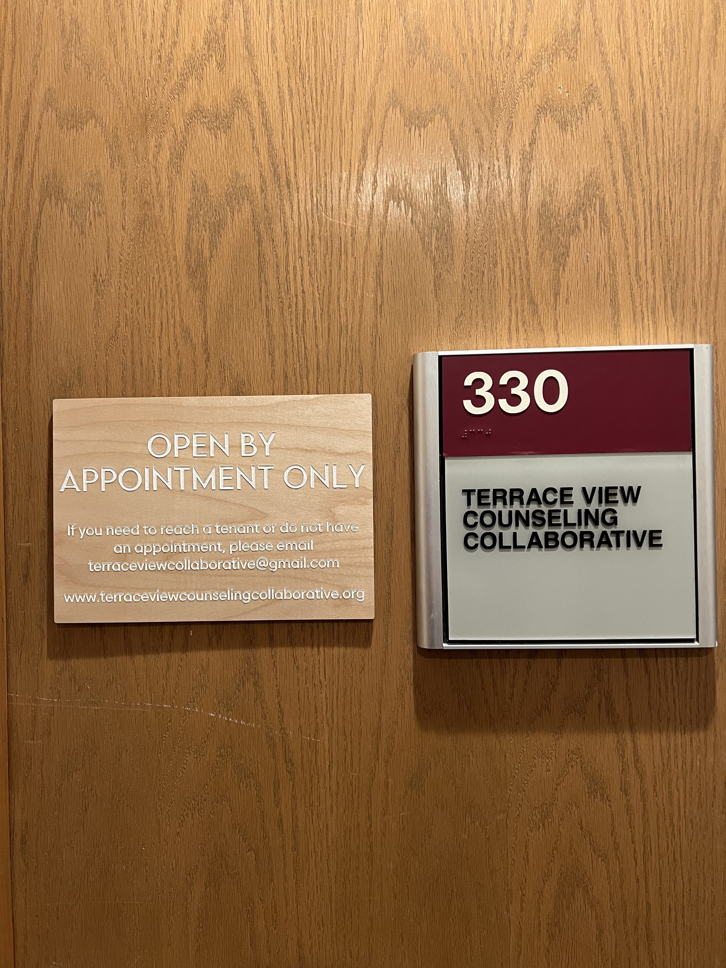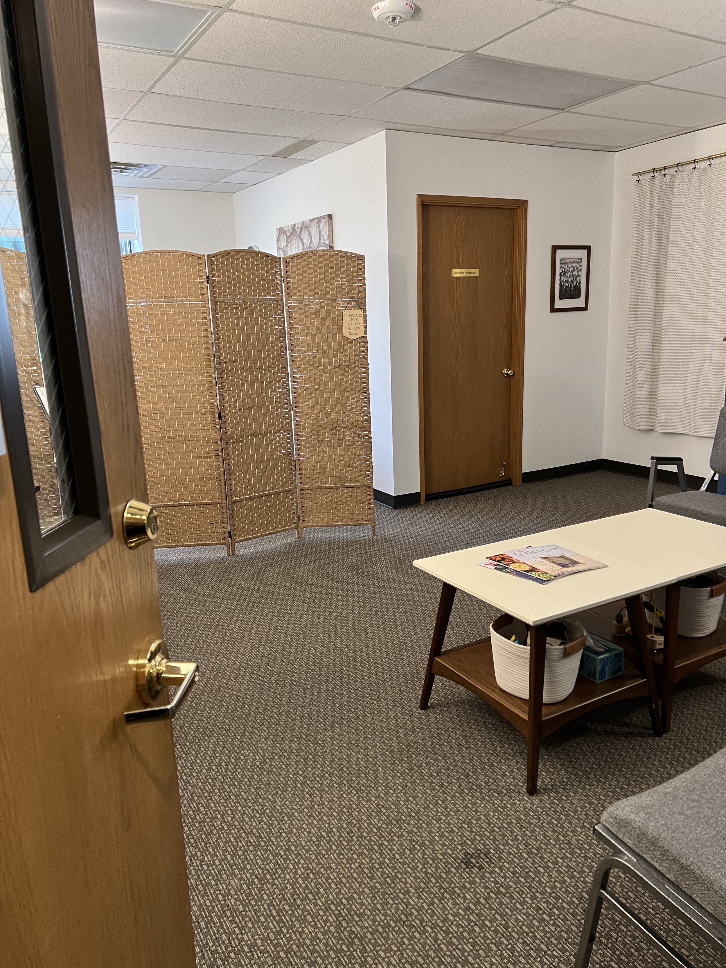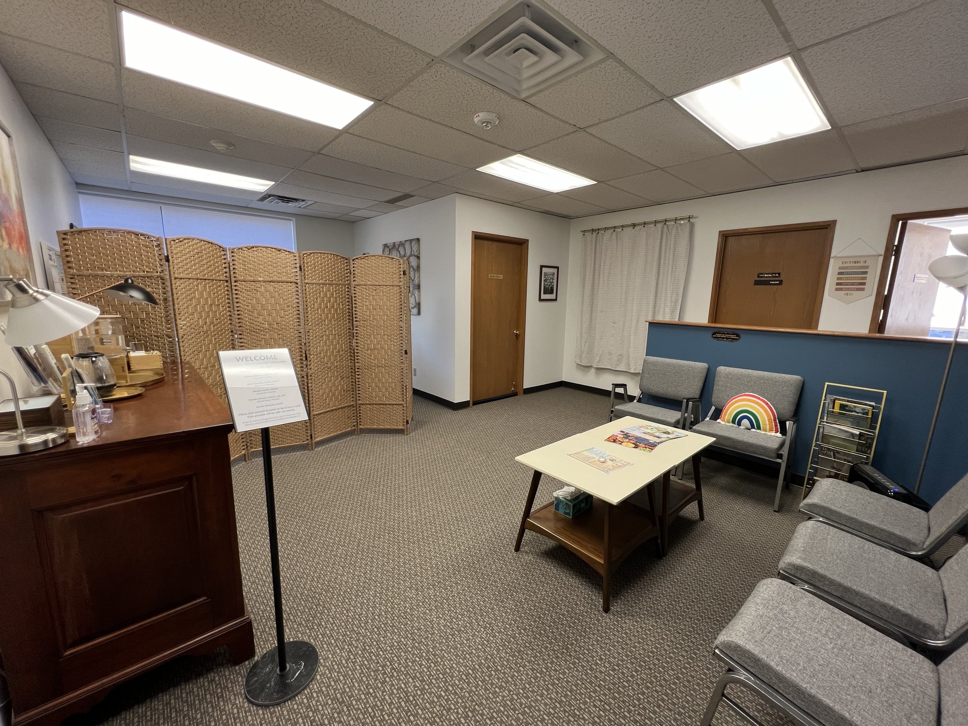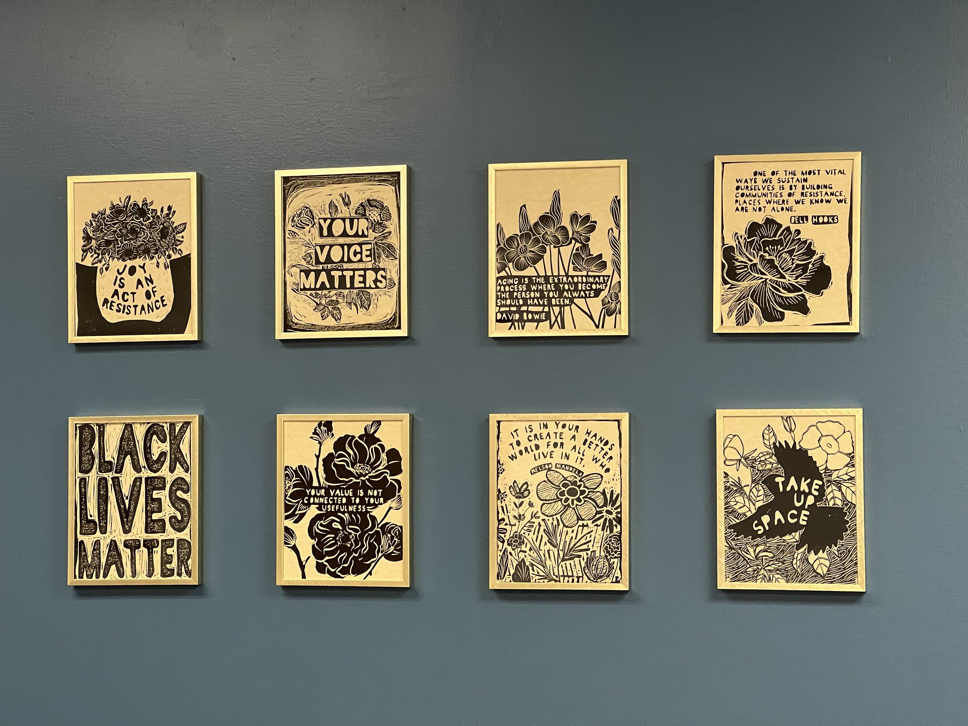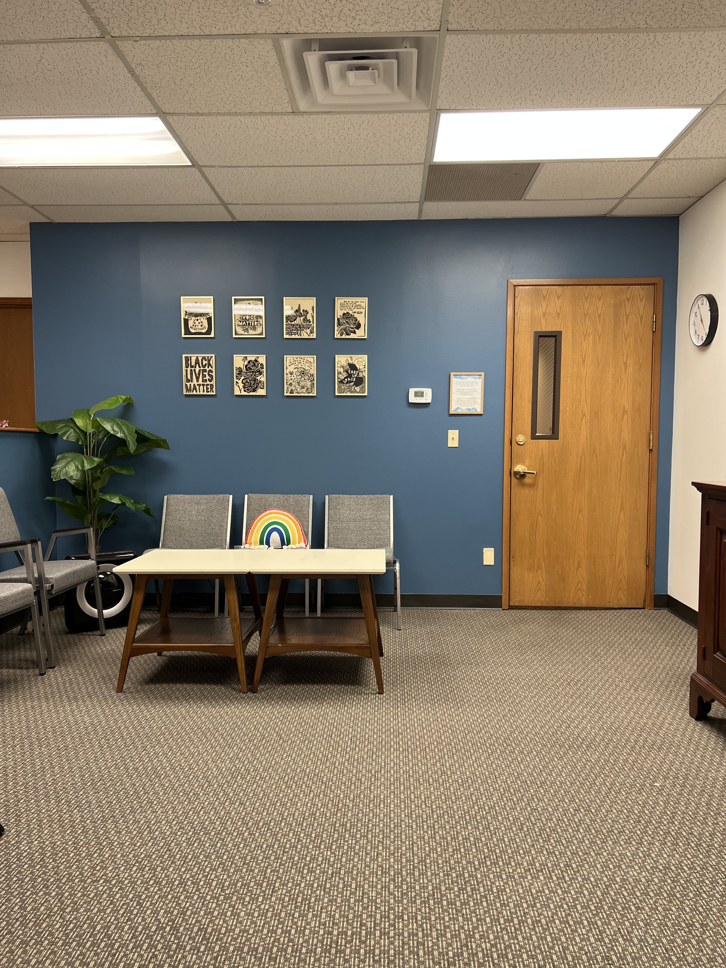The Space
Welcome! Here’s some information about accessibility for our physical office space.
Our office suite is located at 21907 64th Ave West, Suite 330, in Mountlake Terrace, WA. It’s a three story building that’s beige with three columns in the front of the building. Most navigation apps will accurately give you directions to the building.
Getting into the building
Parking is available on all four sides of the building. There are marked disabled parking spaces and a curb cut-out to reach the front entrance on the front of the building, where there is an ADA push button for automatic door opening to the left of the main doors. When you enter the building, there is an elevator to your left and stairs to the right.
Getting up to the office
Terrace View Counseling Collaborative is located on the 3rd floor. Turn left out of the elevator and we are straight ahead at the end of the hall in suite 330. If you take the stairs, we are immediately to your left coming out of the stairwell. Please let yourself into the suite and have a seat in our waiting area. Your therapist will come out to greet you at your appointment time.
Safety, accessibility, and comfort in the office
We’ve made an effort to make our office as welcoming as possible. We have water and tea you can help yourself to and some reading materials. We have a sound machine that’s usually on in the waiting room to help protect clients’ privacy. There is a HEPA air purifier, masks and hand sanitizer available. We keep the overhead fluorescent lights off and use floor lamps. Under the coffee table is a basket of small toys and fidgets.
The grey chairs with arms have a 1500lb weight capacity. The dimensions are 34” high, 26.5” wide, and 26.5” deep with the seat measuring 21.5'' wide by 16.5'' deep. The arms are 25” high. The grey chairs without arms have a 550lb weight capacity. The dimensions are 31.25” high, 19.75” wide, and 19.75” deep with the seat measuring 16.5 wide by 17.5” deep.
The bathrooms are gendered unfortunately. The restroom labeled for women has two stalls (one larger accessible stall with handrails) and the restroom labeled for men has a urinal and one larger accessible stall with handrails. You are welcome to use the restroom in which you feel most comfortable. There are codes for both restrooms and they are posted in the waiting room. Both restrooms have a folding diaper changing table.
Ultimately, we’ve tried to be intentional about making the space welcoming, especially to folks who hold marginalized identities. Please let us know if you have any questions or concerns about accessibility - we will make every effort to identify alternatives or accommodations to make our services accessible to you.
